El monumento
gfhfdghgfhgfhgf
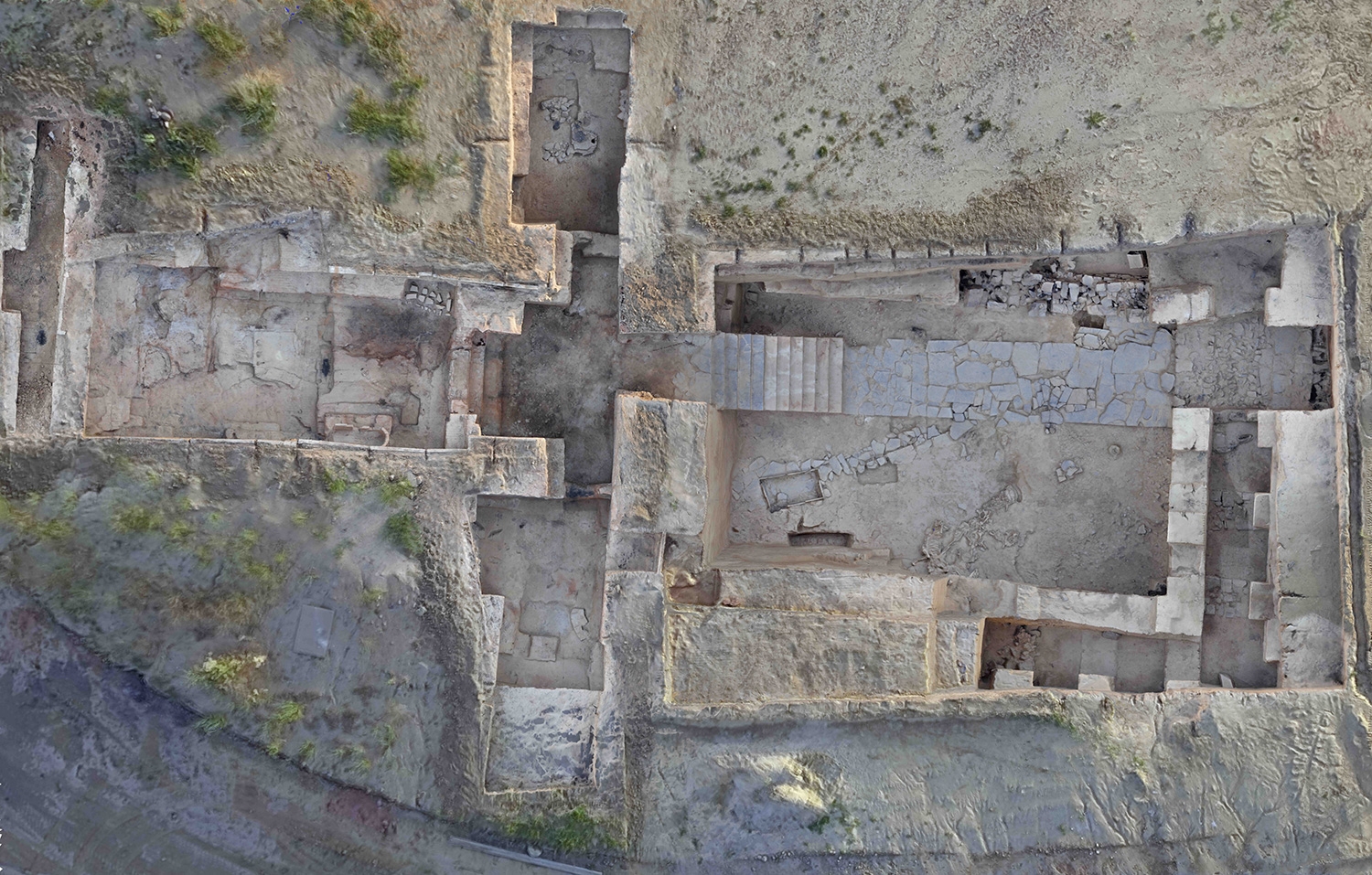 2 4 7 16 9 15 13 2 1 5 12 8 18 3 9 10 11 17 12 13 14 1
2 4 7 16 9 15 13 2 1 5 12 8 18 3 9 10 11 17 12 13 14 1 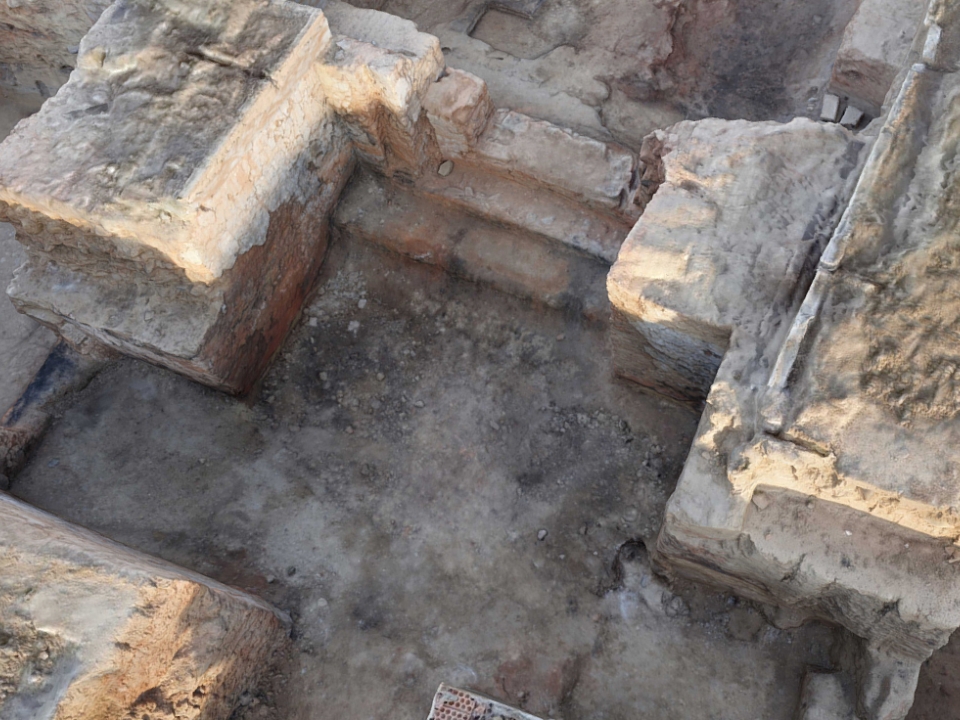
The vestibule
This is a square space with an approximate surface area of 12.5 m2, leading to four different areas, including room 100. The material recovered from this space includes a bronze bracelet and a set of 47 loom weights.
North room
So called because it is located to the north of the vestibule, a 20 m2 distribution space is currently being excavated. The findings made to date include three bronze braziers and the remains of the first buried male body.
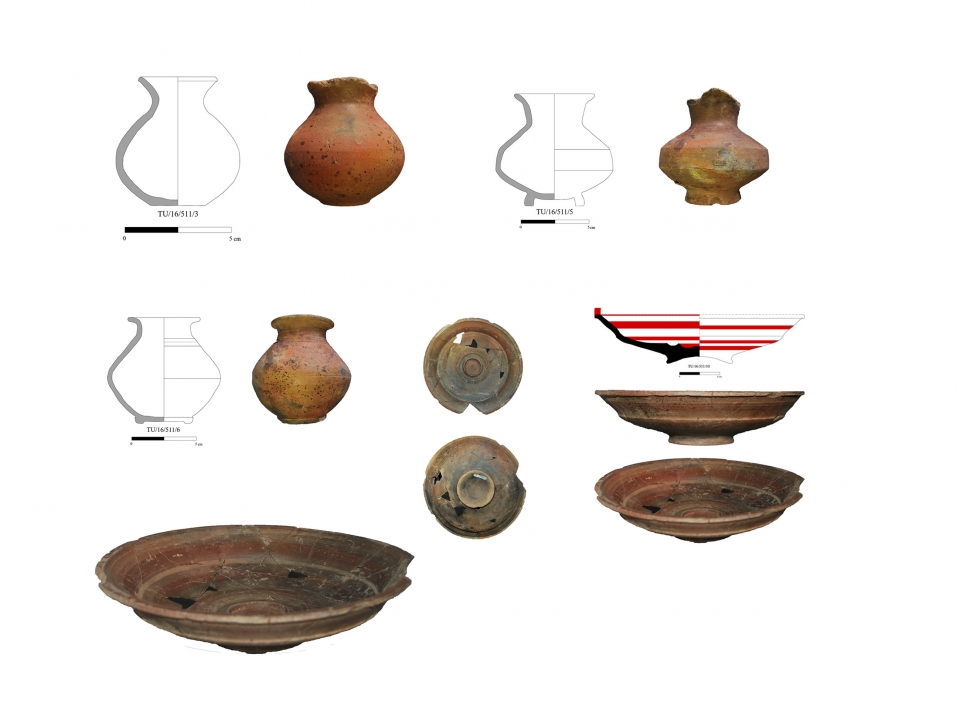
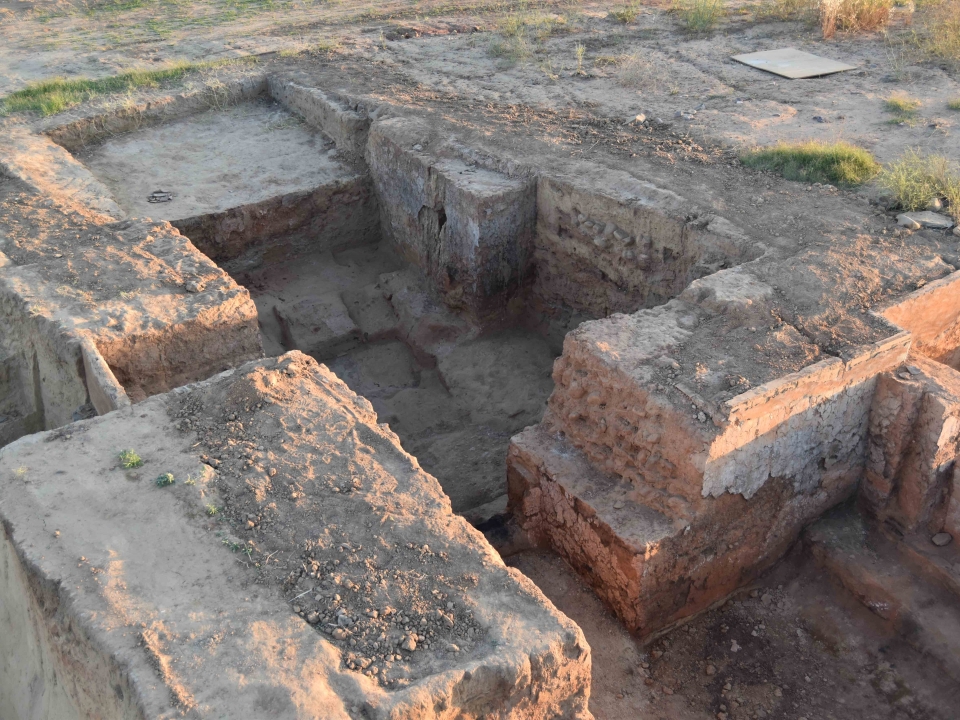
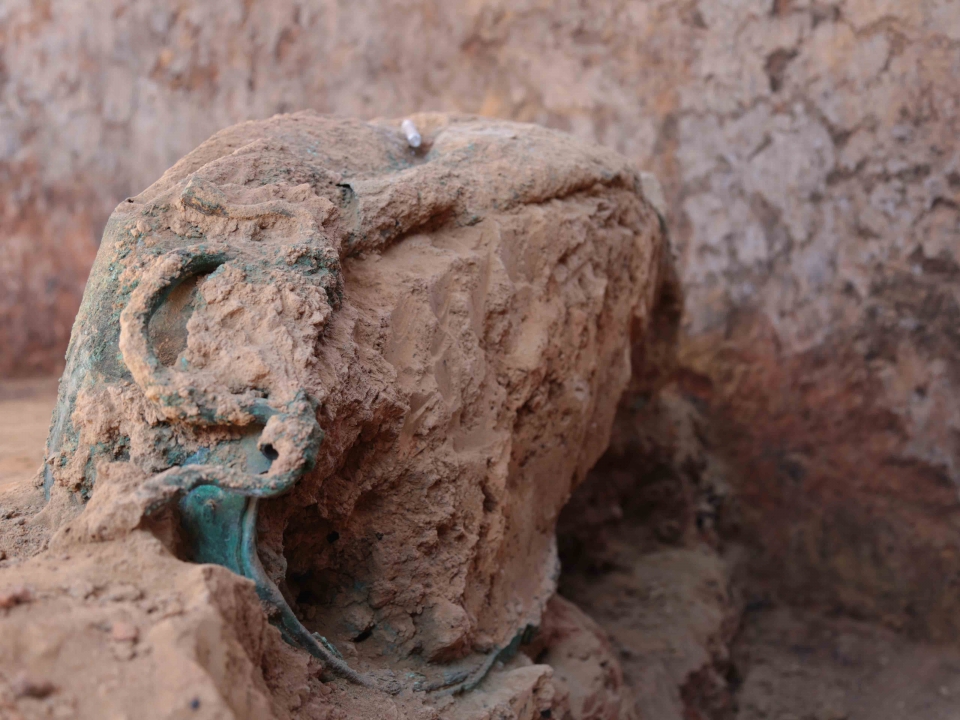
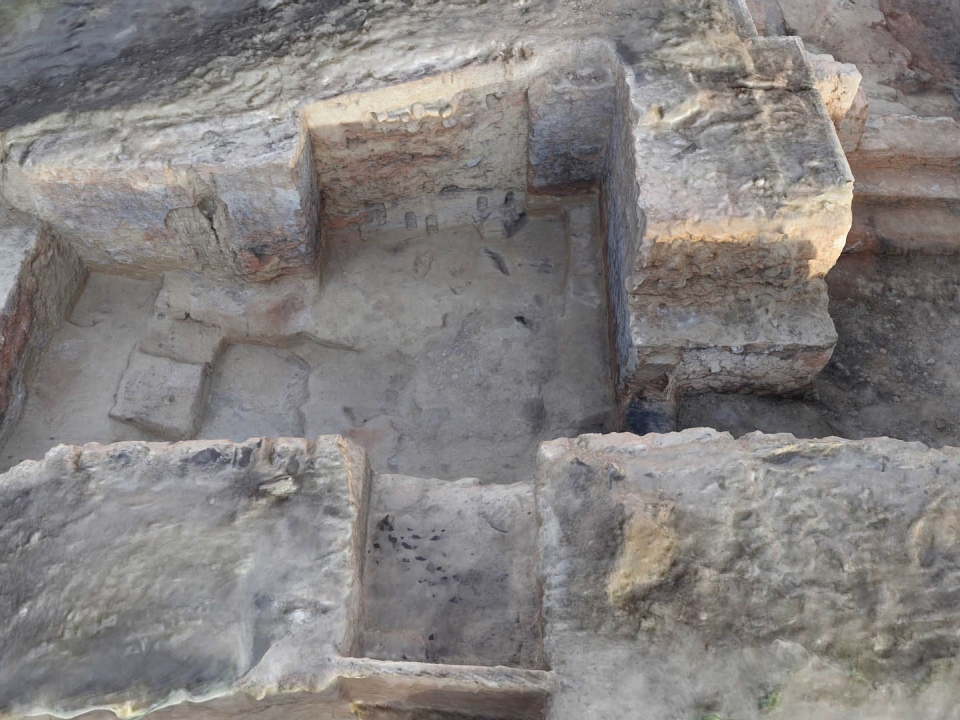
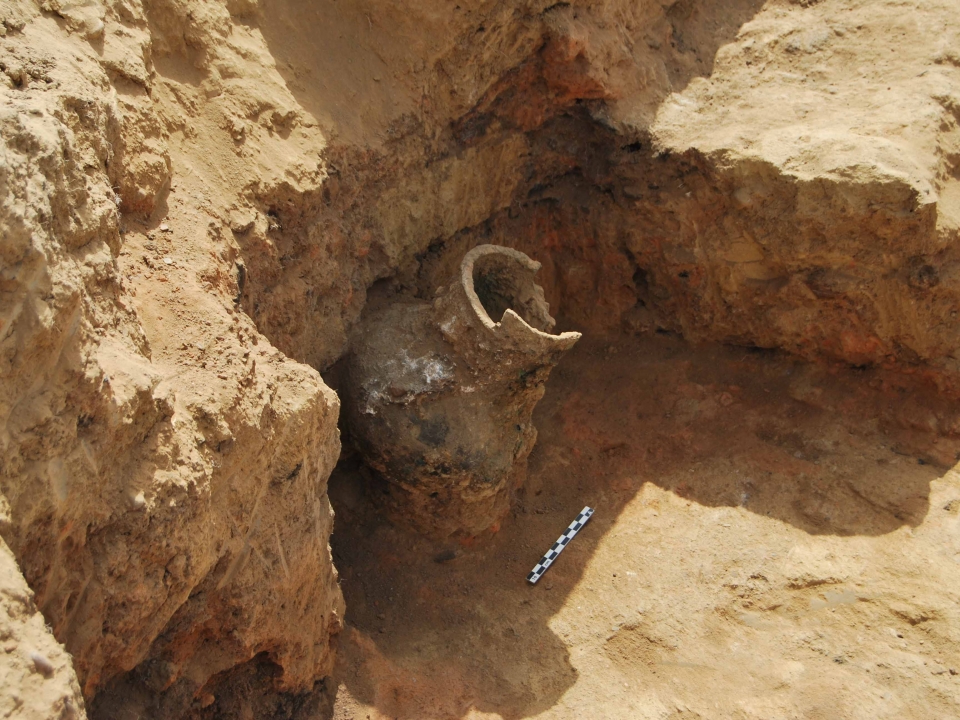
Banquet room
To the south of the vestibule is a 22 m2 distribution space commonly called the 'banquet room' because of the materials that were recovered during its excavation. These include a collection of bronze objects consisting of two jugs, a grill, a sieve, two scales, a set of hooks, a cauldron and part of a handle decorated with a bull's-skin on which two pigeons stand facing each other. The ceramic objects include a set of strip-painted bowls, three decorated pots, eight miniature glasses, several lids and a set of imitation Greek wine glasses. This space communicates with two other rooms and has a small attic or window on its eastern wall where iron tools were grouped together. In front of the door that connects the hall with the banquet room, the remains of a censer with lion's feet were recovered.
Measuring weights
Next to the north side of the staircase, a set of weights was recovered, consisting of seven bronze weights with a hexagonal section and with square holes in the centre. The remains of wool fragments attached to the weights suggest that they were stored in a small sack made of this material.
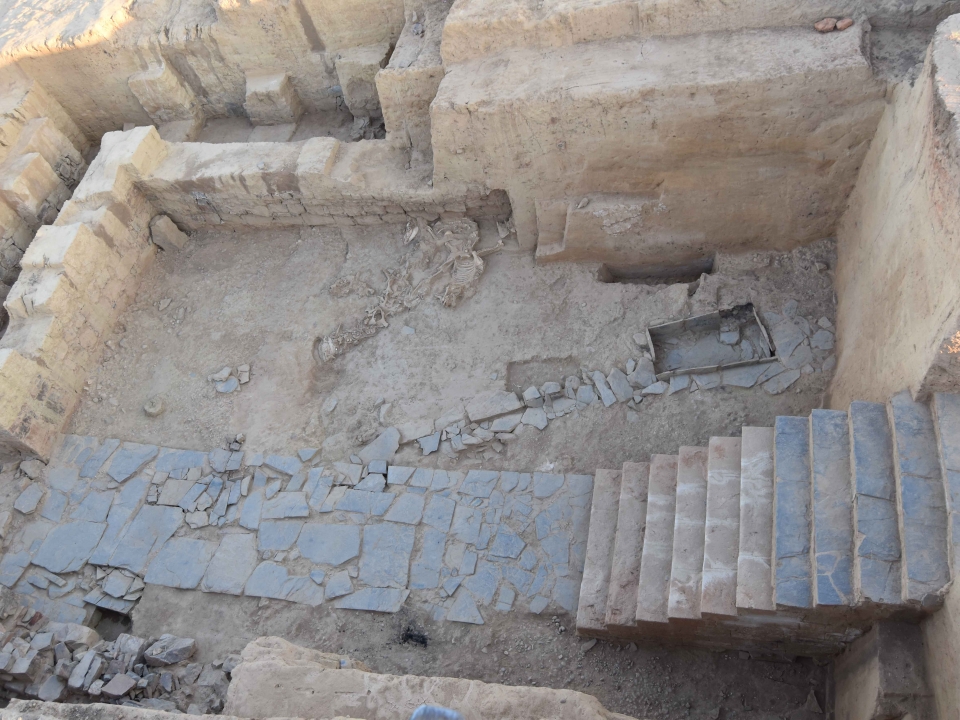
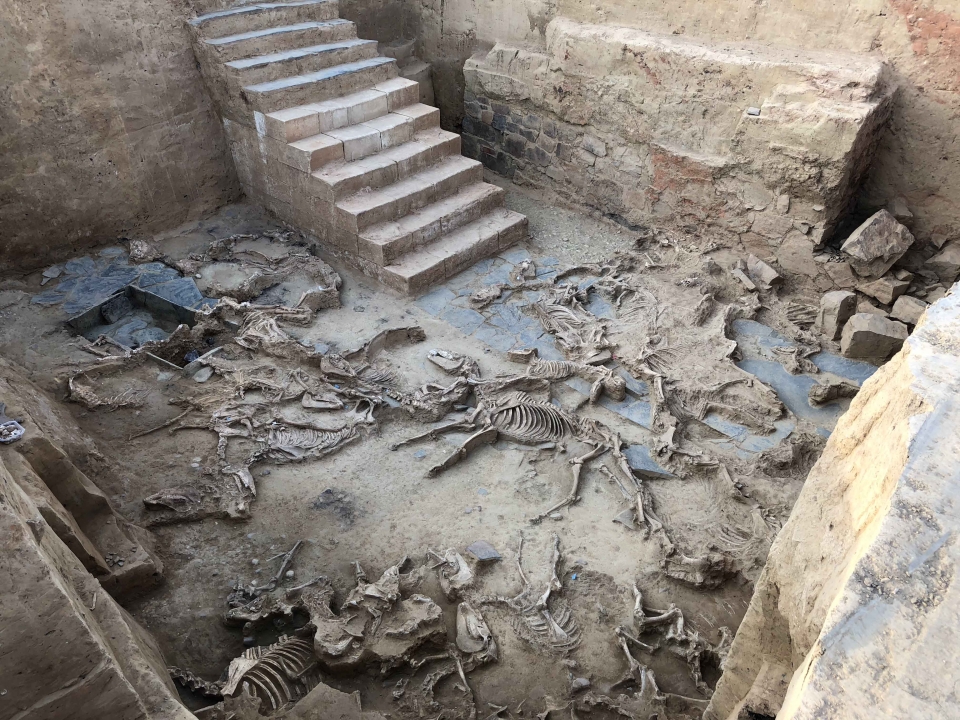
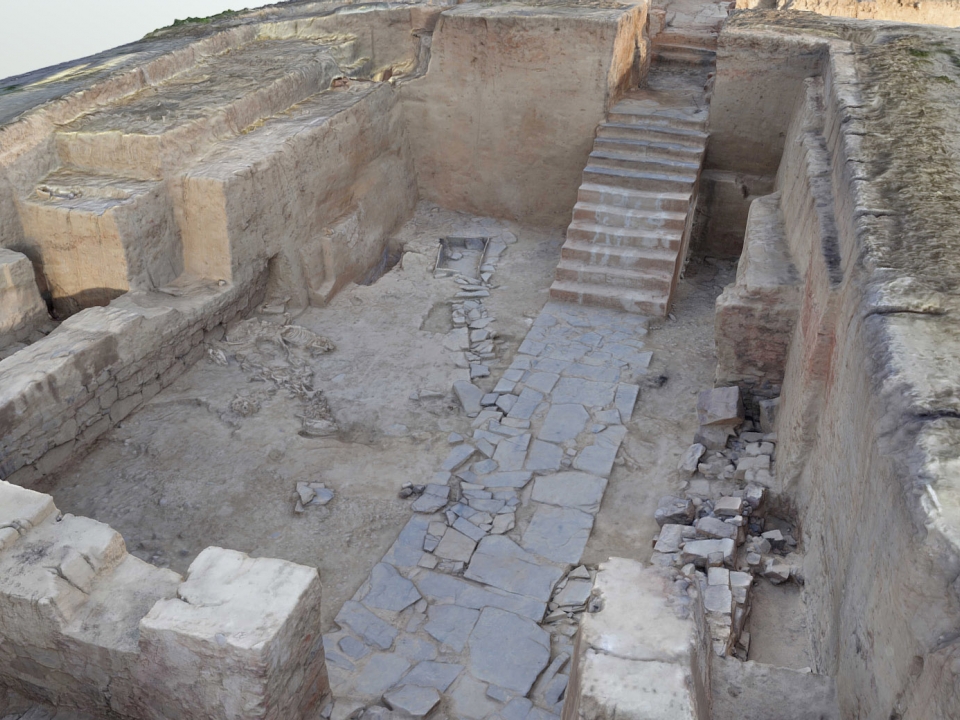
Patio
This is an open space covering an area of 150 m2. To bridge the gap between the two floors, the courtyard has a monumental staircase almost three metres high built with slate slabs and lime mortar blocks. In front of the staircase, there is a slate floor that connects with the door that leads to it from the east. On its southern side, remains of a rectangular slate box have been found, from which a culvert runs through the courtyard until it disappears on its northern side.
On the floor of the courtyard, signs of the sacrifice of large numbers of animals have been documented, including horses, several cows, three pigs and a dog. The materials recovered in this area include part of a polychrome Greek marble sculpture, of which only the pedestal and feet have been preserved, as well as a set of glass bowls, also of Greek origin.
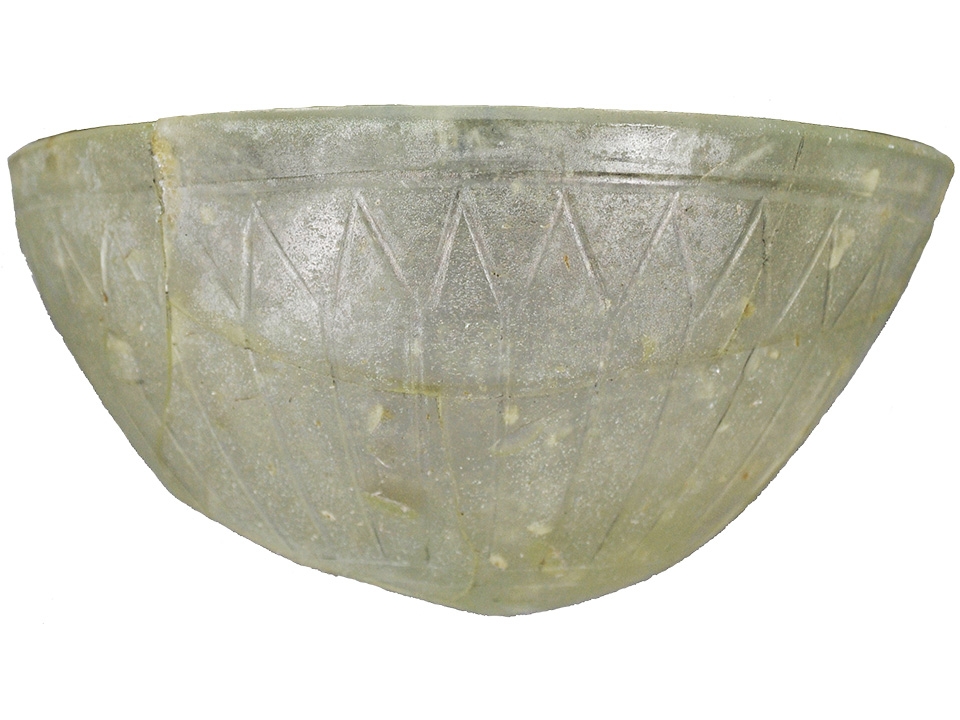
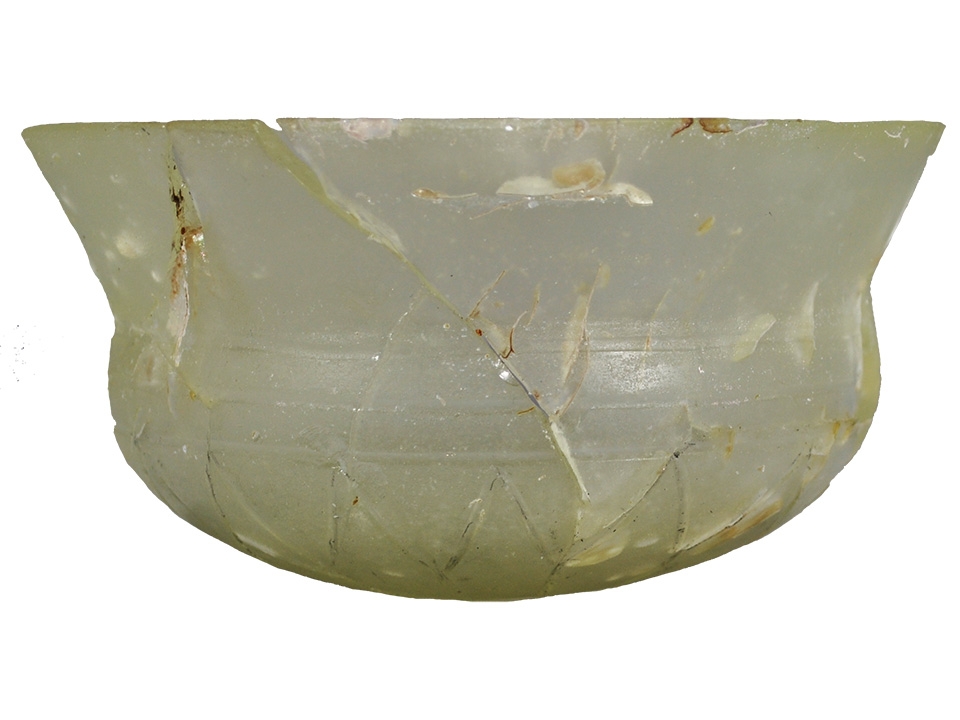
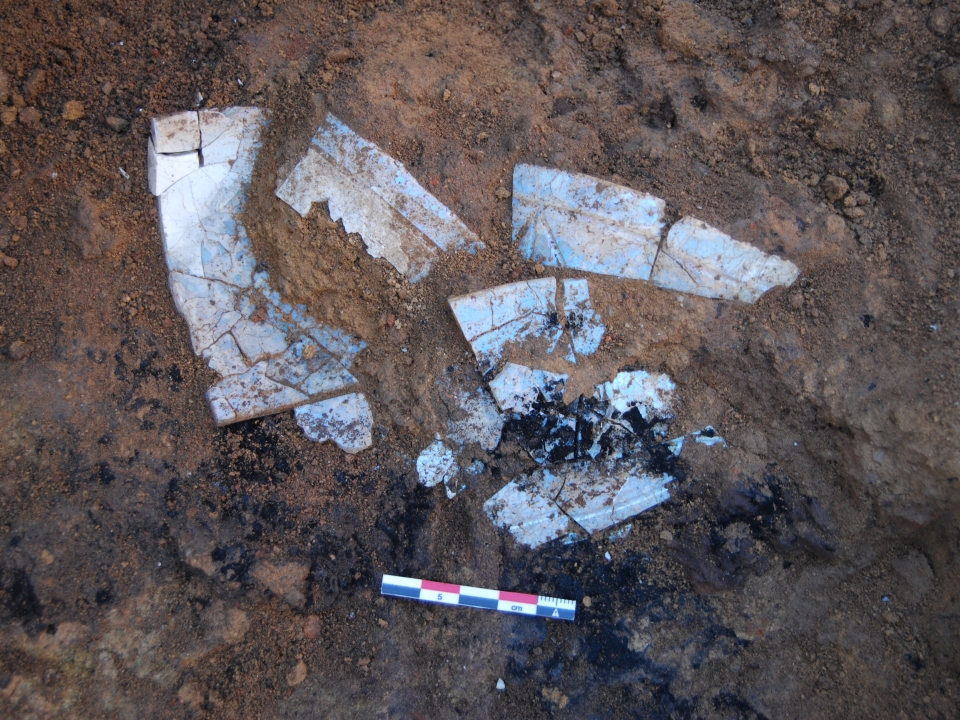
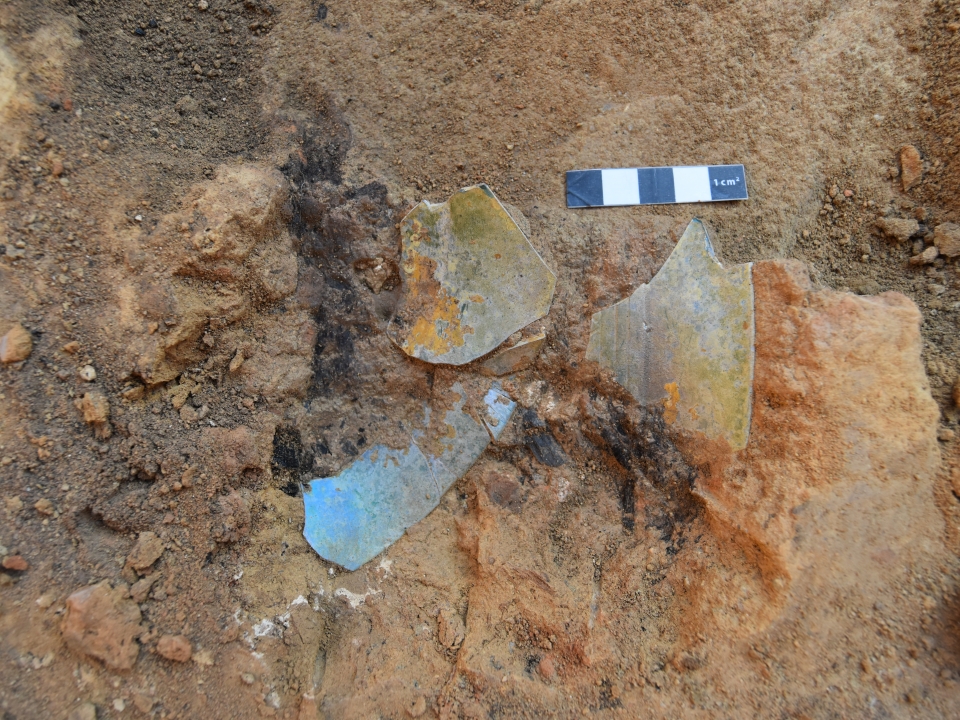
Glassware
Very close to the marble sculpture, a series of glass bowls made in Greece were recovered, unique in the Iberian Peninsula. All of them are decorated using the incision technique, representing a radial pattern on their bases reminiscent of an open lotus flower. Isotope analysis shows that they come from northern Greece.
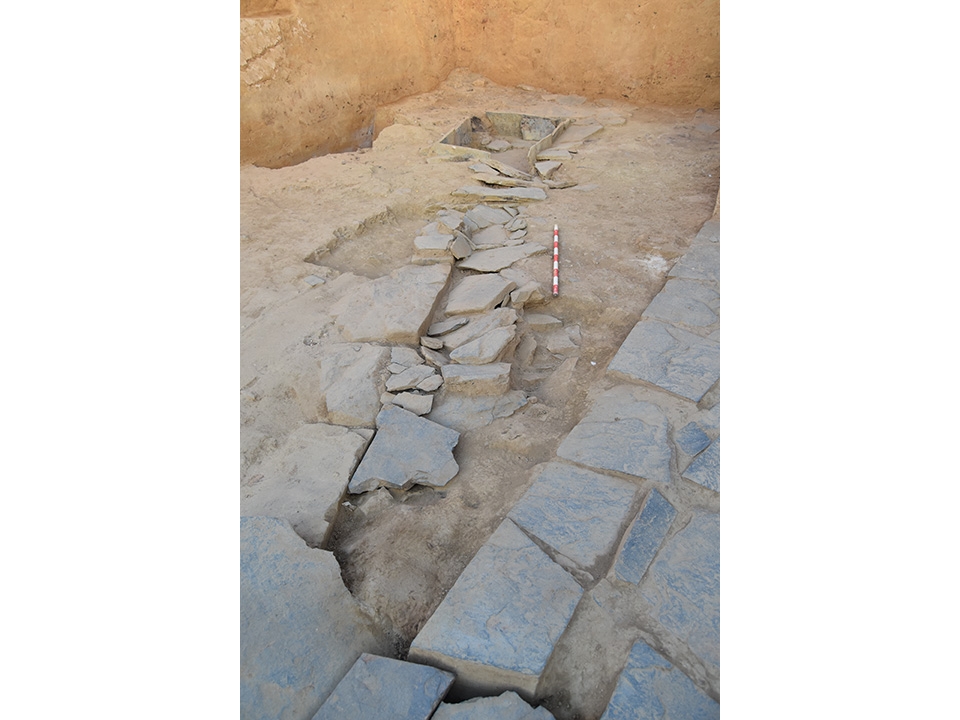
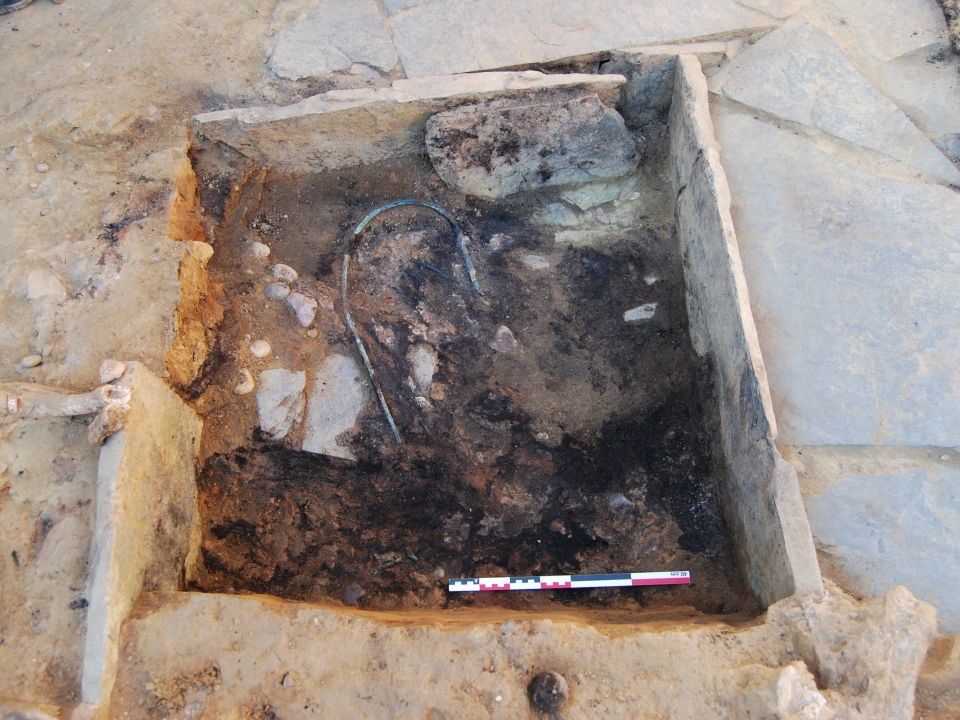
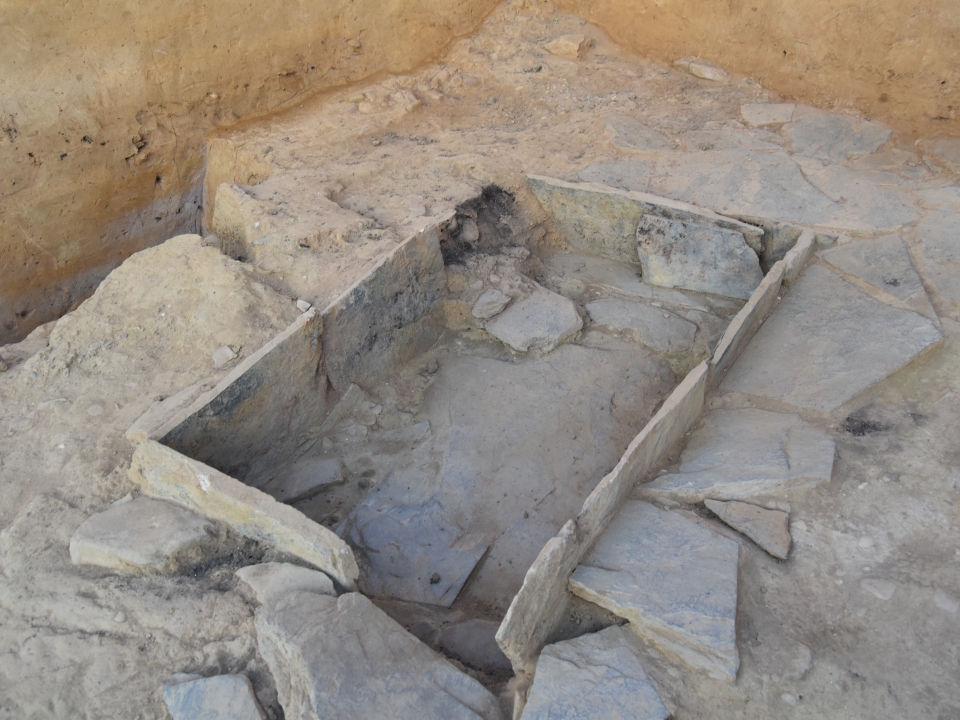
Cist and drainage conduit
In the south-west corner of the courtyard is a rectangular box made of slate slabs from whose north eastern end there is a drainage conduit, also made of slate, which disappears under the northern profile of the courtyard. Inside, a large quantity of barley seeds and two repaired bronze spits were recovered
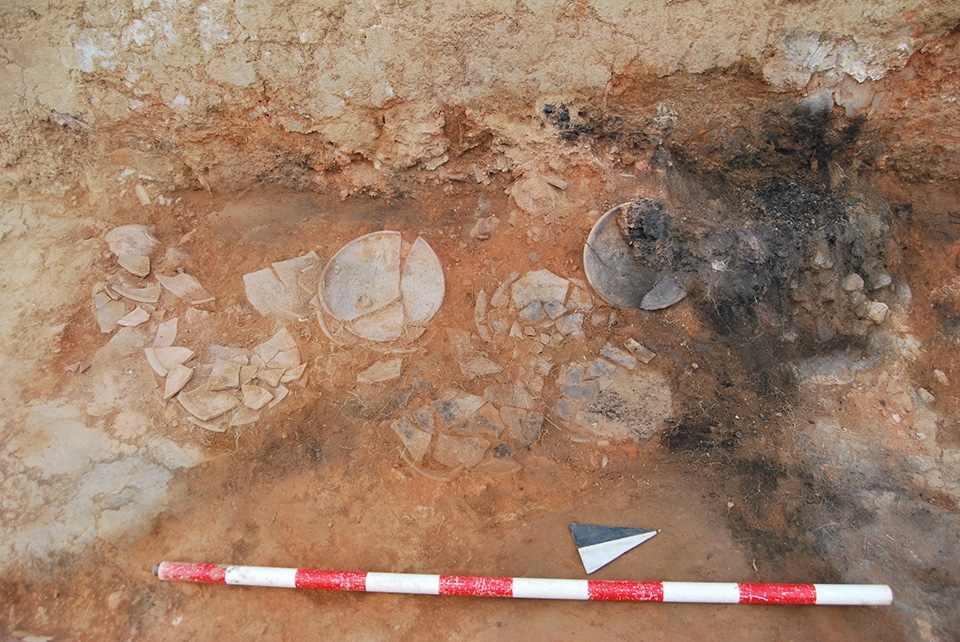
Plate deposit
On the floor of the slabs at the western end, a collection of plates was recovered, which were made from clays collected from the area around the site. The significant number of specimens found has led researchers to link this discovery to the celebration of a banquet at the end of the building's useful life.
Rush mat
Several fragments of a fossilised rush mat interpreted as a carpet were found on part of the floor of Room 100.
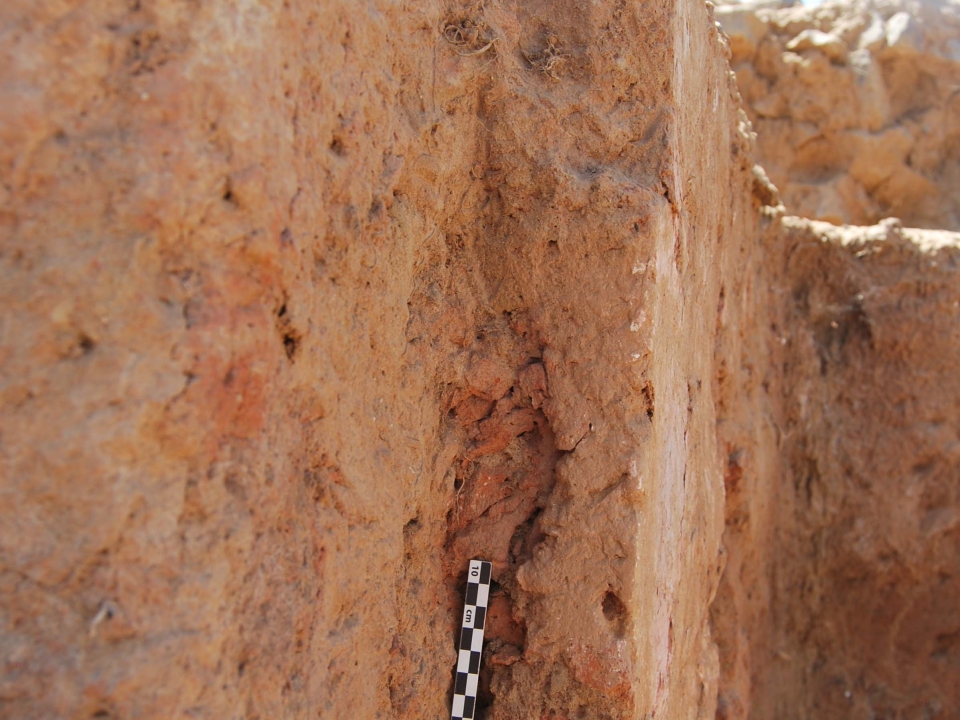
Wall plastering
The walls of the building are decorated with a white plaster made of lime and kaolin. In the western sector of Room 100, part of the relief plaster is preserved, depicting waves.
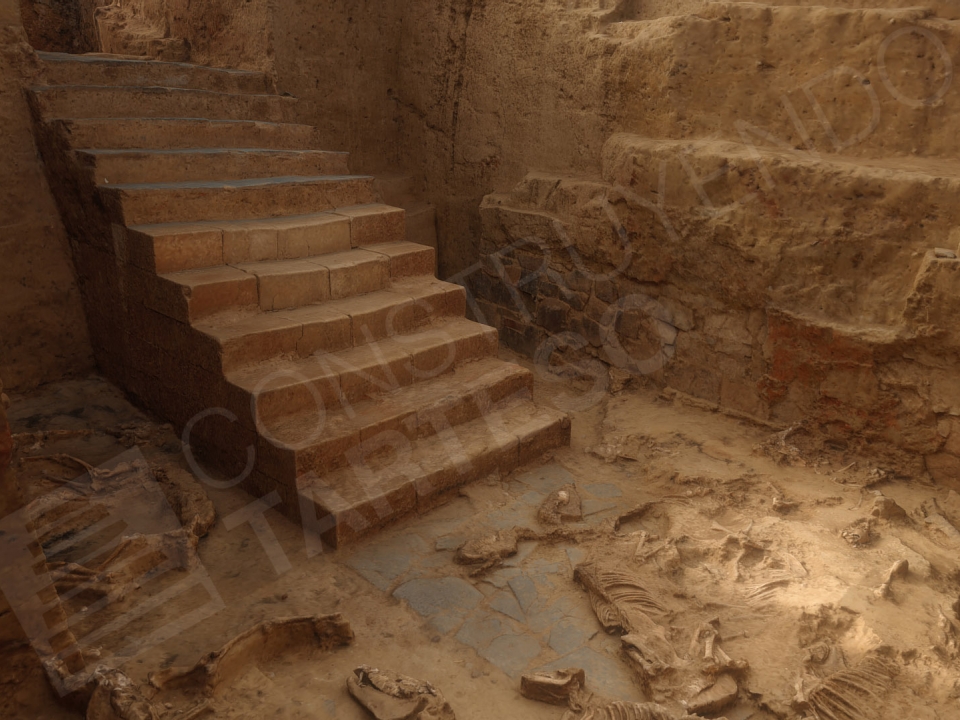
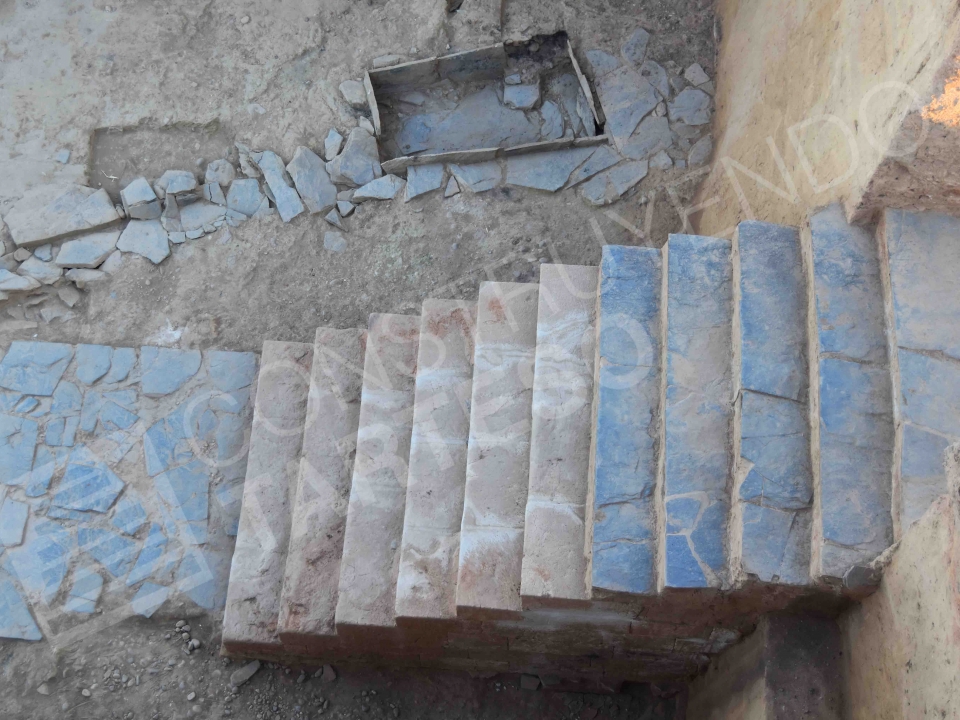
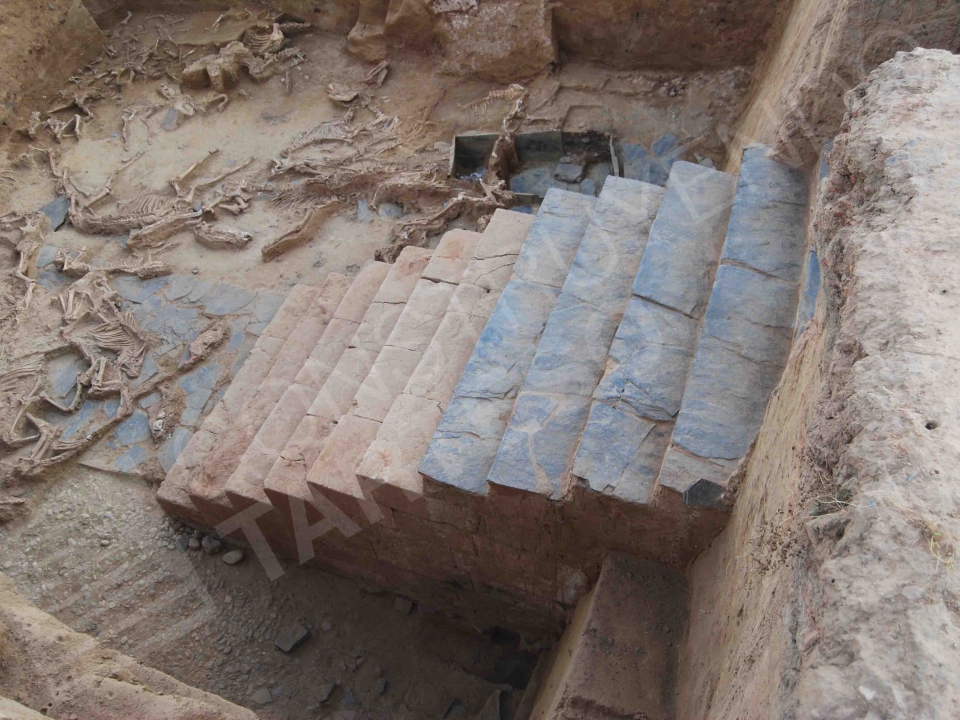
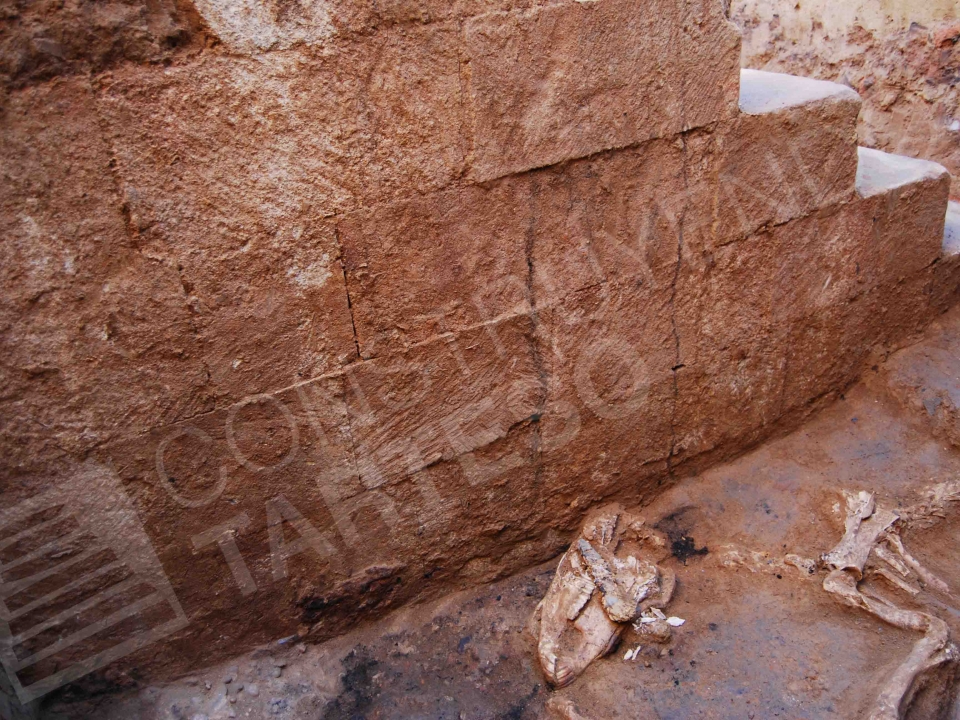
The staircase
At the western end of the courtyard, a monumental staircase consisting of a total of 11 steps stands 2.80 m high. The first five steps are built with adobe covered with large slate slabs, while the six lower steps have been built using ashlars made with lime mortar, a material never before documented in a site dating from this period.
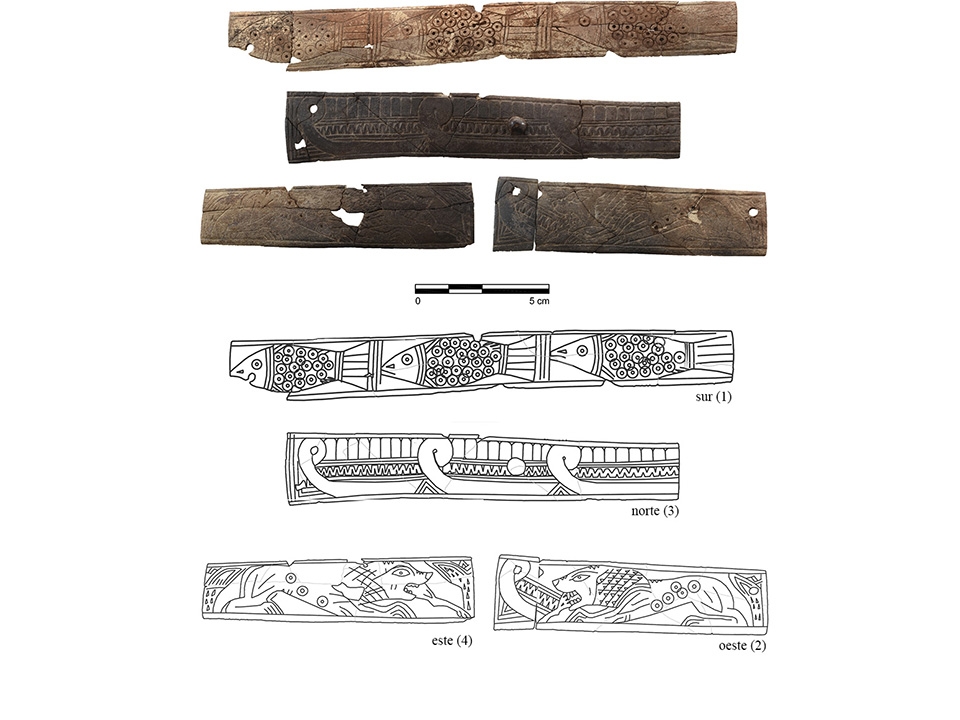
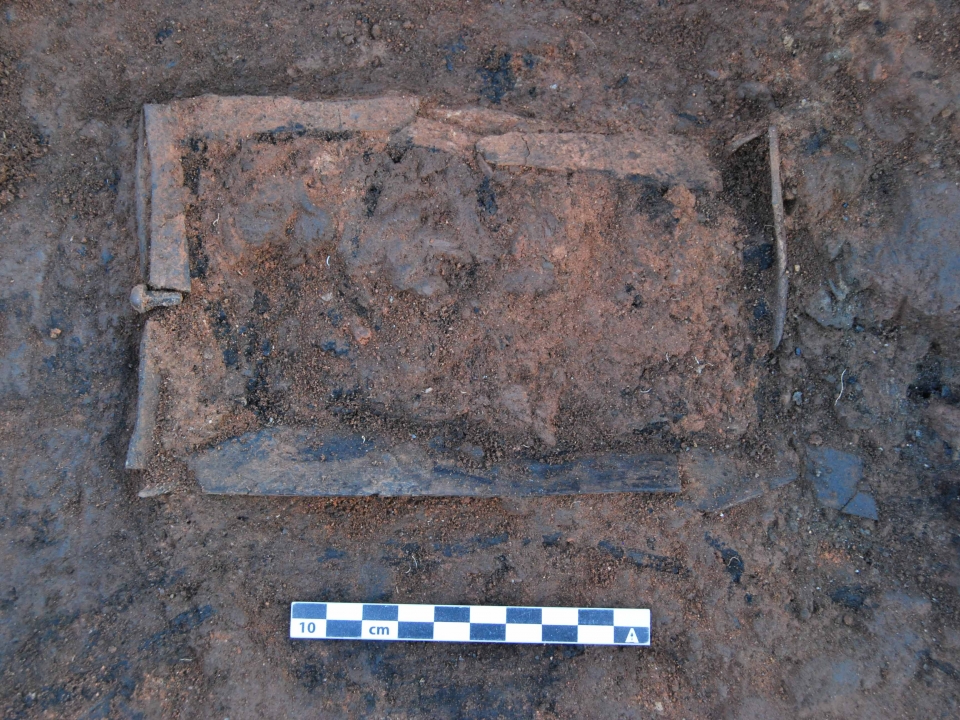
Ivory box
The materials recovered in Room 100 include a set of four bone and ivory plates that decorated a wooden box. The four pieces are decorated using the incision technique, with two lions devouring a herbivore on the smaller plates and a procession of fish and boats on the larger plates.
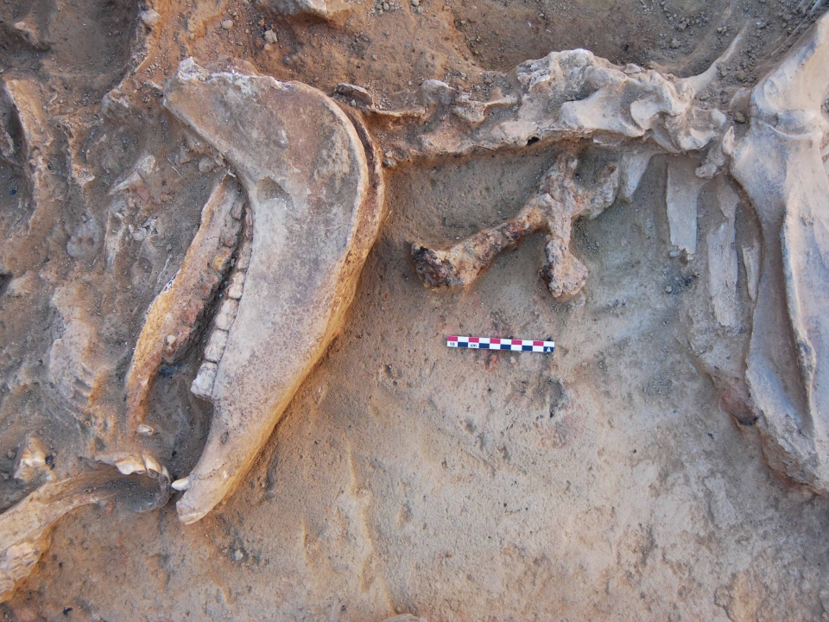
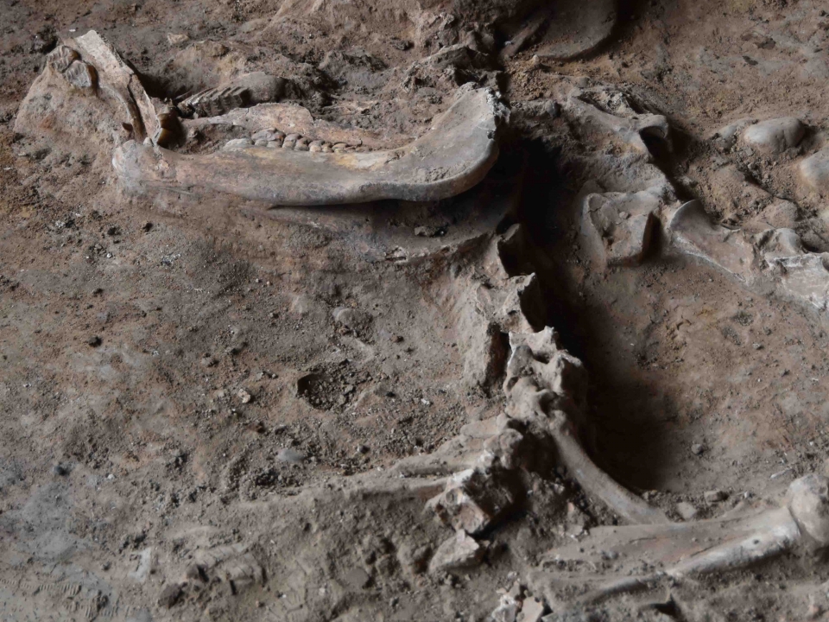
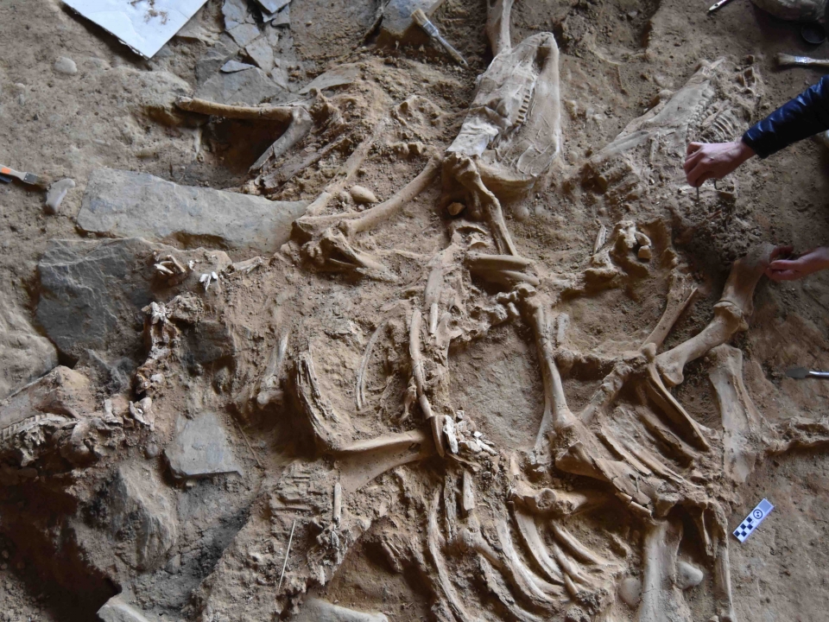
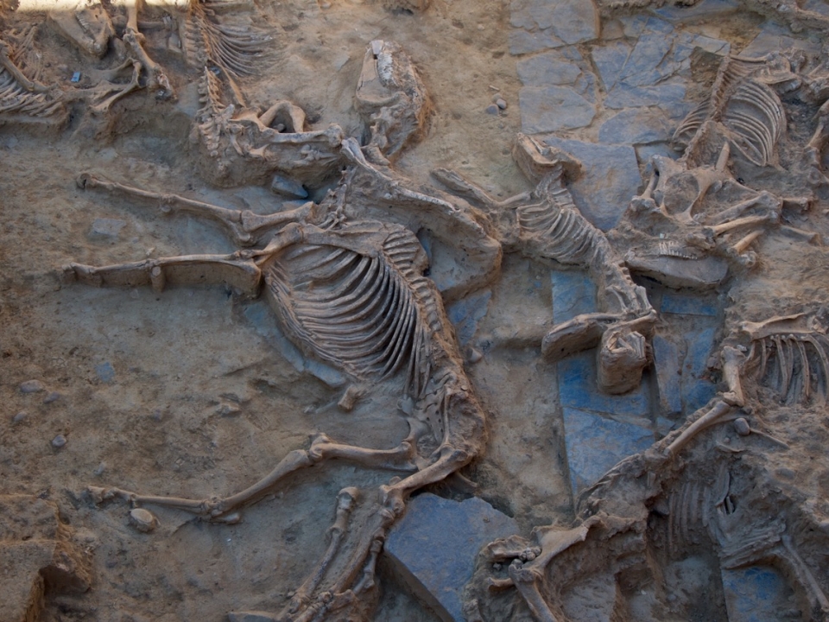
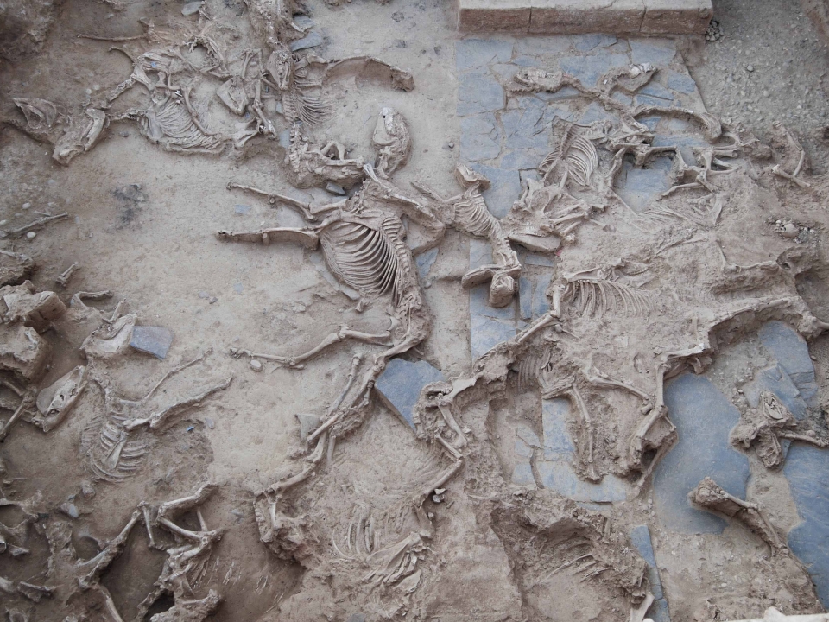
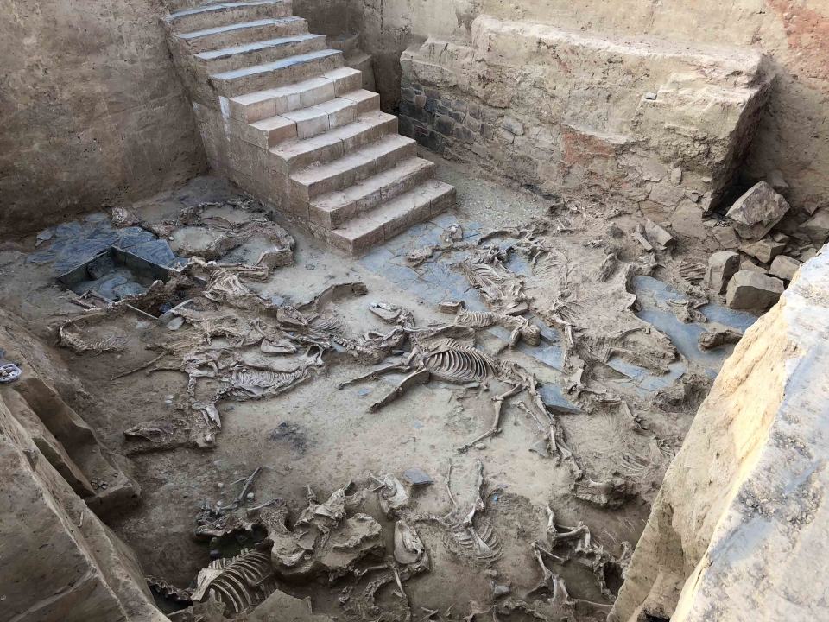
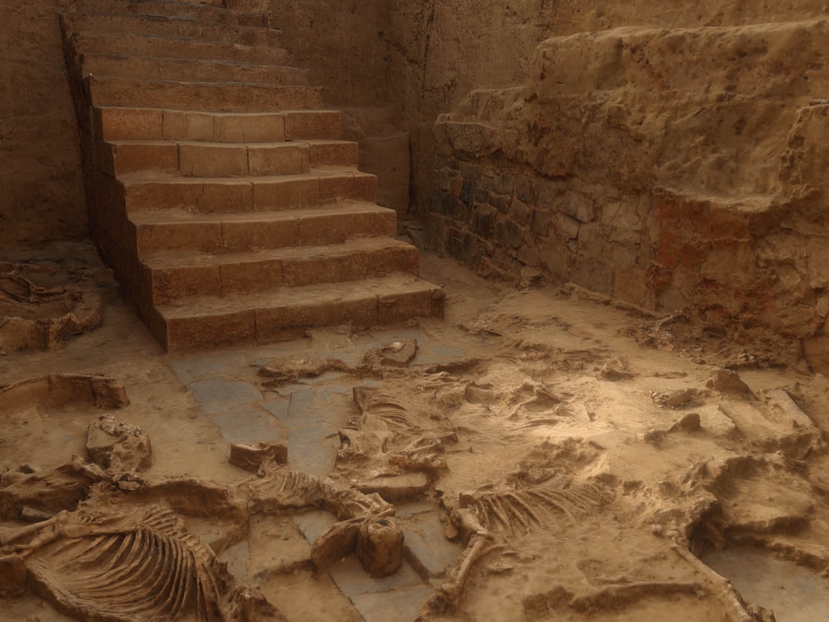
Slaughter of animals
Specially arranged on the floor of the courtyard, a large-scale animal sacrifice has been documented, in the form of a hecatomb, consisting of almost fifty horses, as well as cows, pigs and a dog, the vast majority of which are still anatomically connected. Some of the horses, arranged in pairs and with their heads crossed or facing each other, still have iron bits in their mouths. To date, this is the largest animal sacrifice to be documented from the First Iron Age in the western Mediterranean.
The roofing
The excellent state of conservation of the site has allowed us to study in detail the roof that covered room 100. It is a Nubian-type brick vault, built using adjacent rows. It is considered to be the oldest known vault in the Iberian Peninsula, since until the discovery of Turuñuelo, this type of structure was considered to be a Roman innovation.
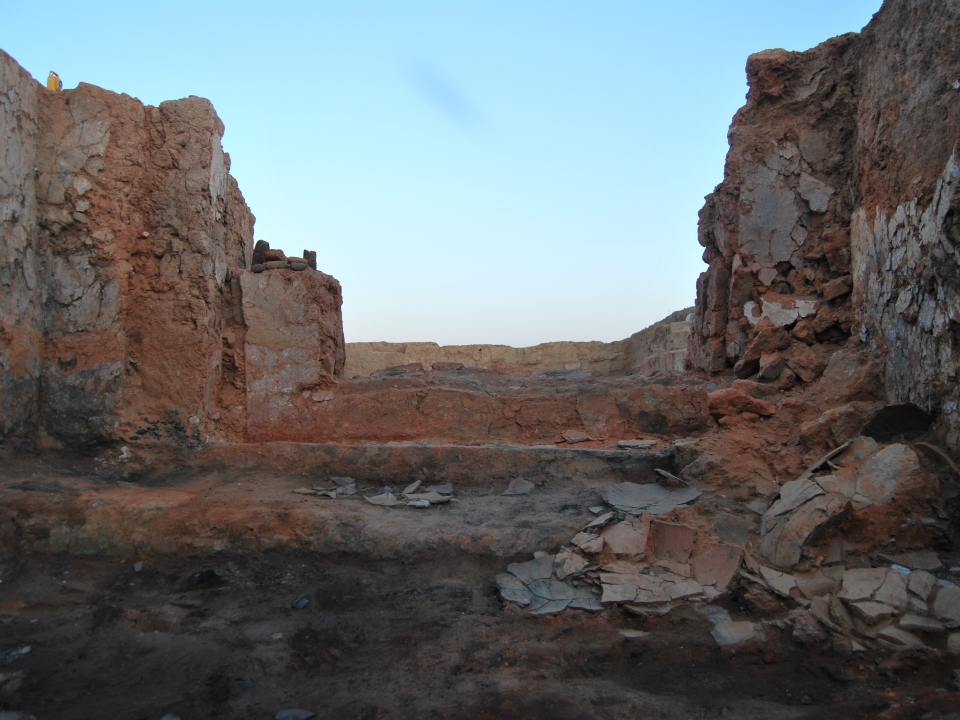
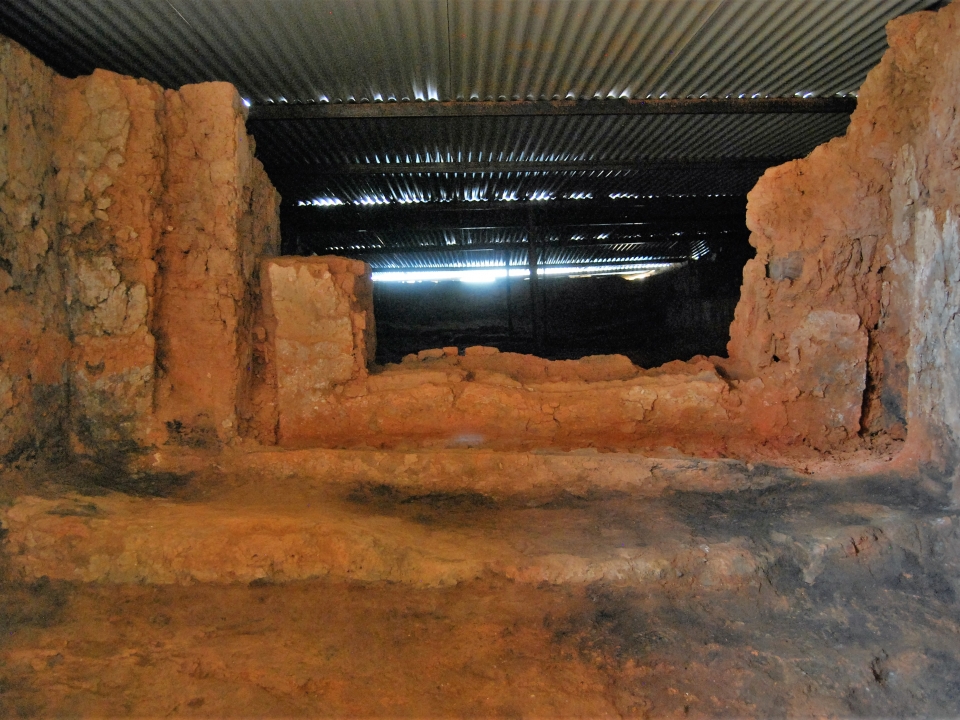
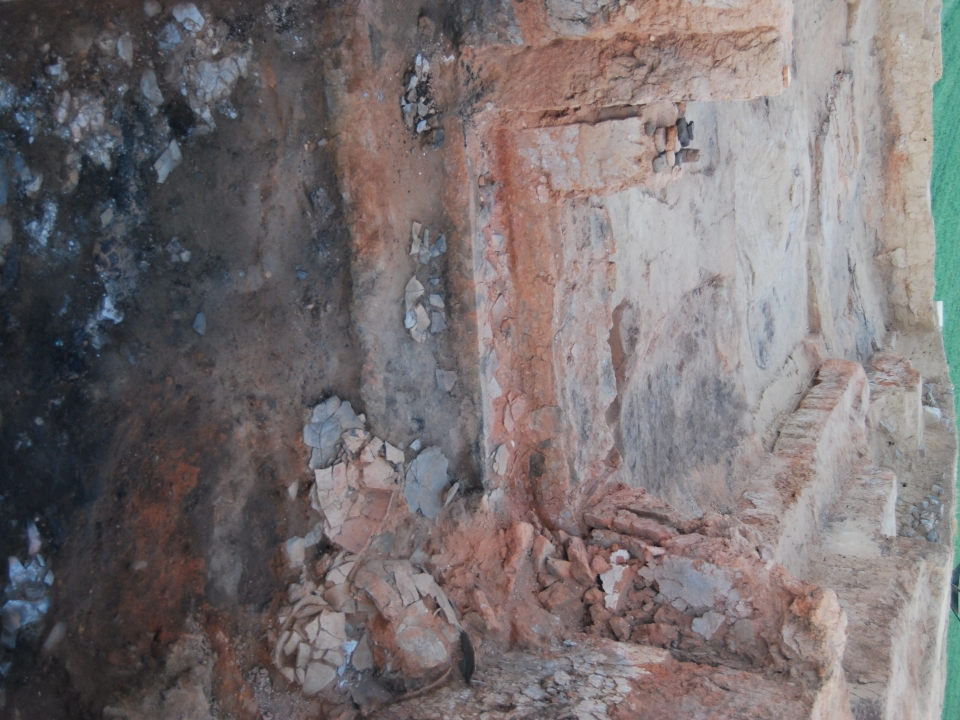
Door
Room 100 has a single entrance located on its eastern side, which coincides with the sunrise. It is a door with a 1.70 m span flanked by two square pillars that give the structure its monumental character. To access the room, you have to climb three clay steps with the counter-steps decorated with slate. On these steps, a group of amphorae that were burst by the heat of the fire that affected the building was documented.
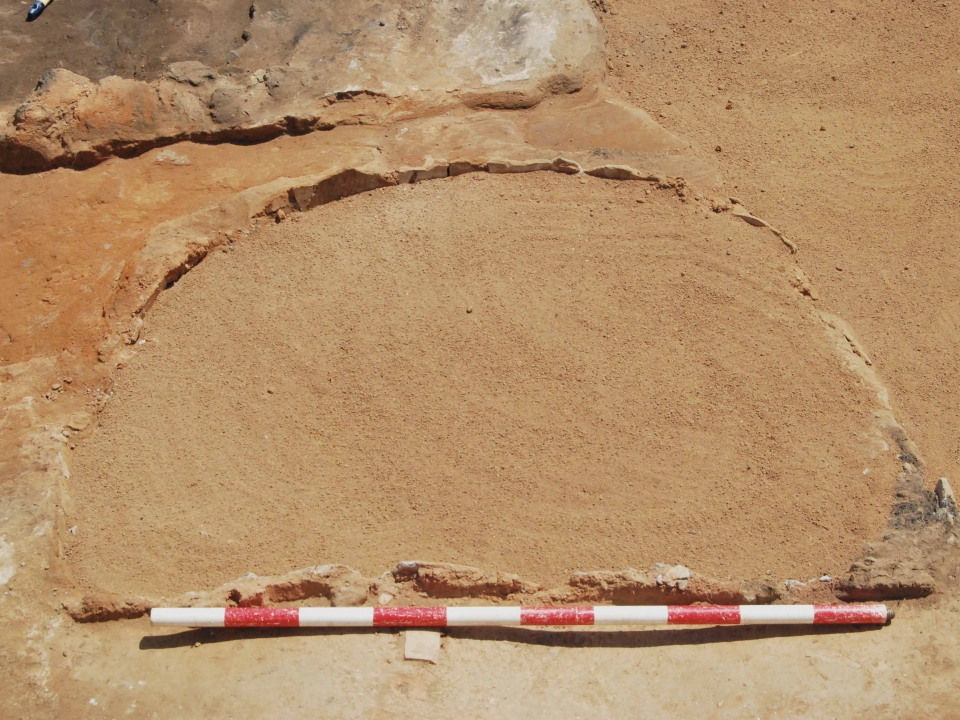
Semi-circular basin
At the western end of the room, there is a semi-circular basin made of lime mortar, the function of which is still unknown. A collection of nodules of lime and beach sand was recovered from its interior.
Bench
Attached to the north wall of the room, part of a continuous bench built with adobe blocks that were later covered with slate slabs as decoration was documented. This structure is responsible for joining the three areas into which room 100 is divided.
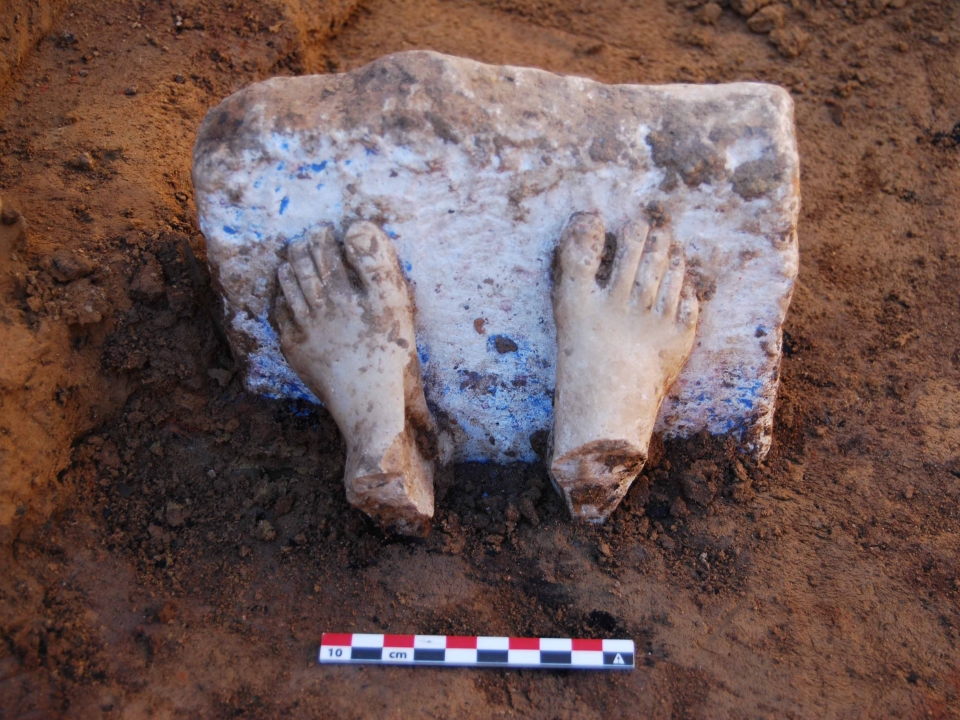
Sculpture
At the foot of the monumental staircase in the courtyard, part of a marble sculpture from Mount Pentélico was recovered. Only the pedestal and the feet have been preserved, but it is a carving of excellent technical quality. It is interesting to note the conservation of part of its polychrome, Egyptian blue for the pedestal and red iron oxide for the outline of the footprint and nails.
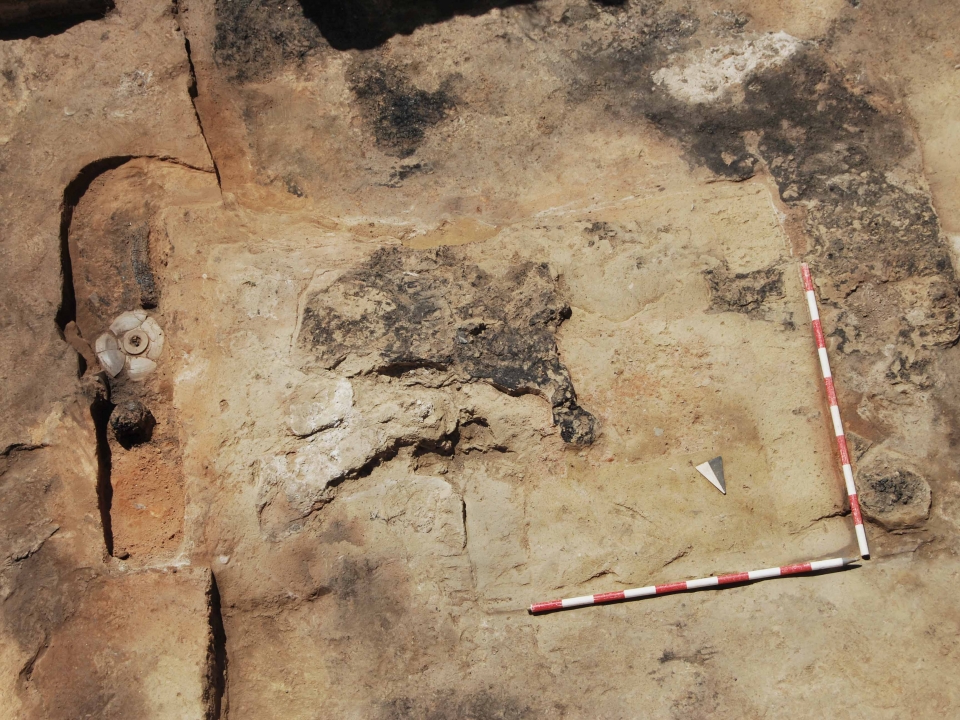
Emblem in the shape of a bull's hide
In the centre of the room there is an altar made of adobe that measures 2.30 x 1.31 m. In the shape of an extended bull hide. It lacks a central 'focus', but a circular one was built next to its northern edge. A charred skin of an unborn animal was documented on the altar.
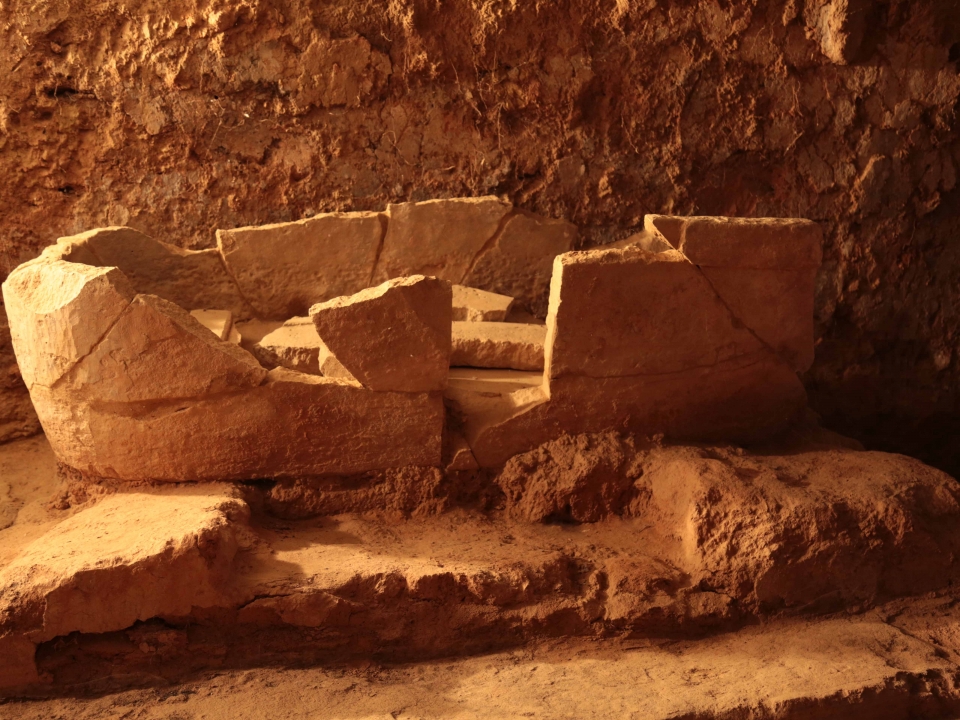
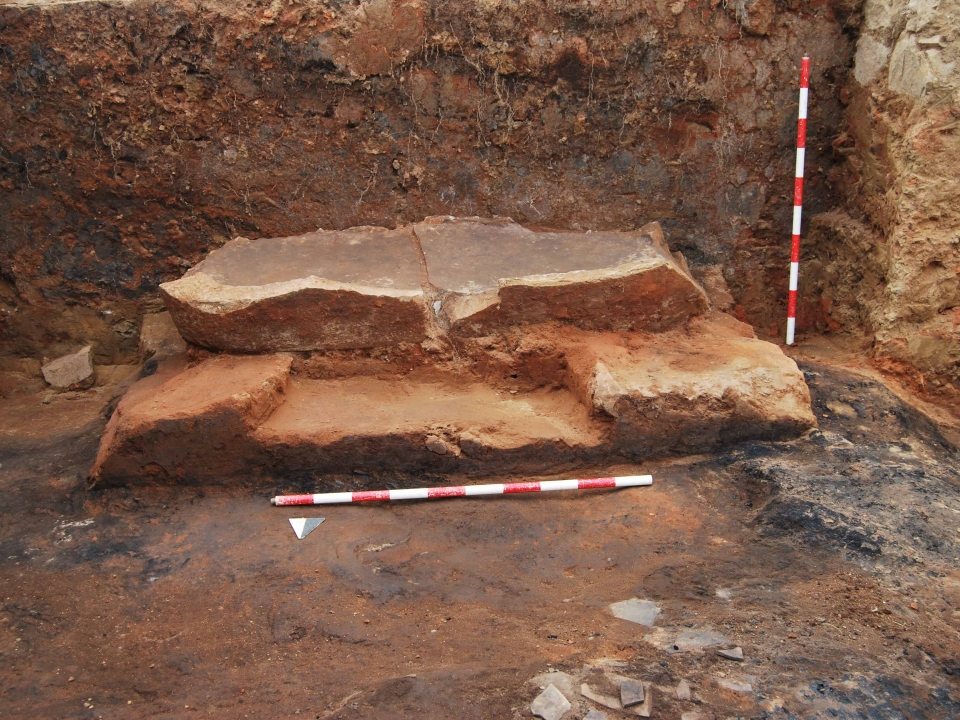
Bathtub/sarcophagus
A bathtub/sarcophagus is built on a U-shaped pedestal made of adobe and decorated with slates. It measures 1.53 x 0.46 m. It was made from a large block of lime mortar on which the piece was sculpted. The manufacturing technique can be seen in the chiselling that has survived on the inside, as the outer side was polished and even decorated on one side with two incised motifs: five-pointed stars and lotus flowers.
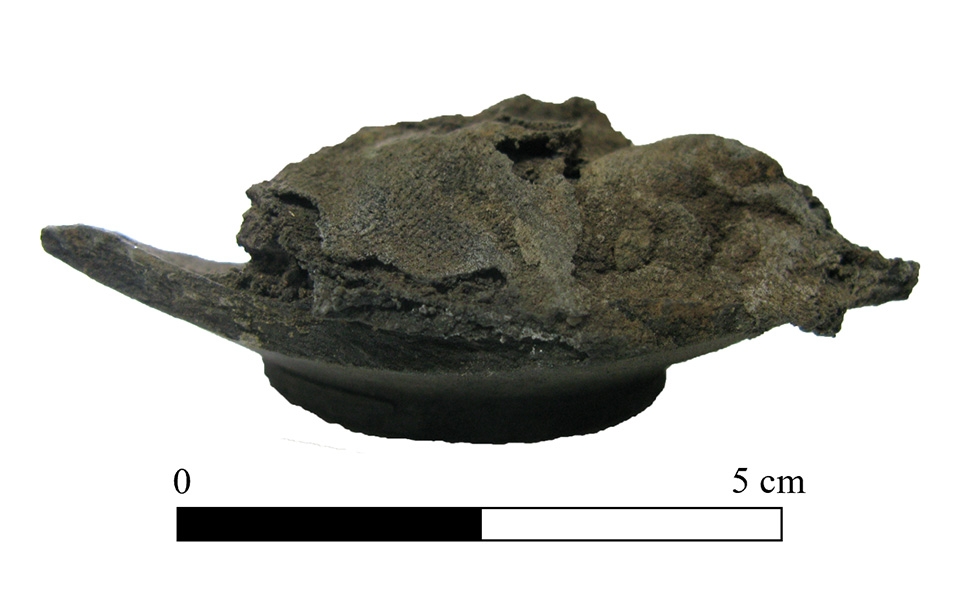
Urn with linen
One of the offerings recovered in the vestibule is a small grey ceramic urn in which part of a linen bag containing barley seeds was found.
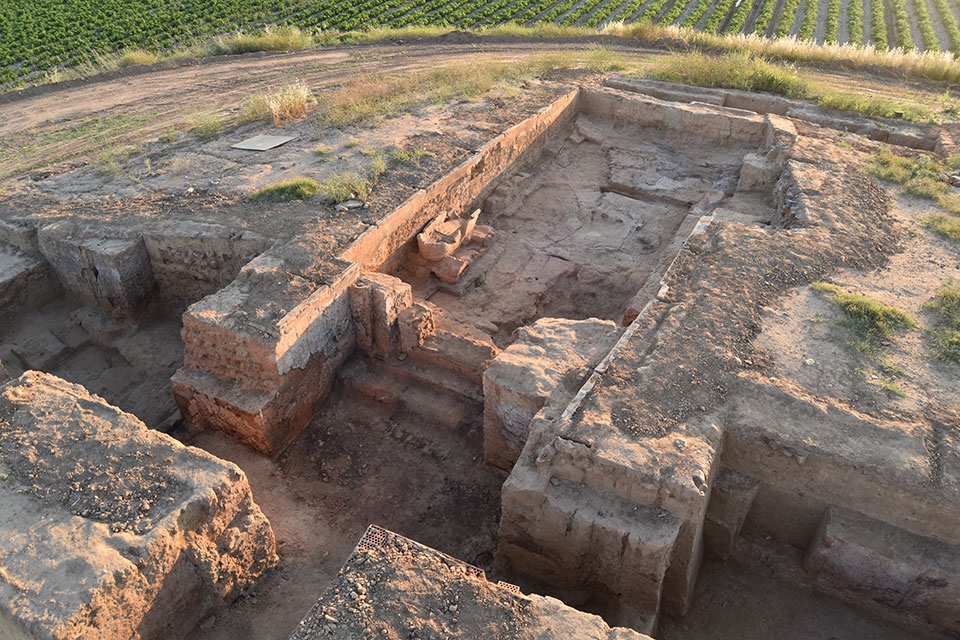
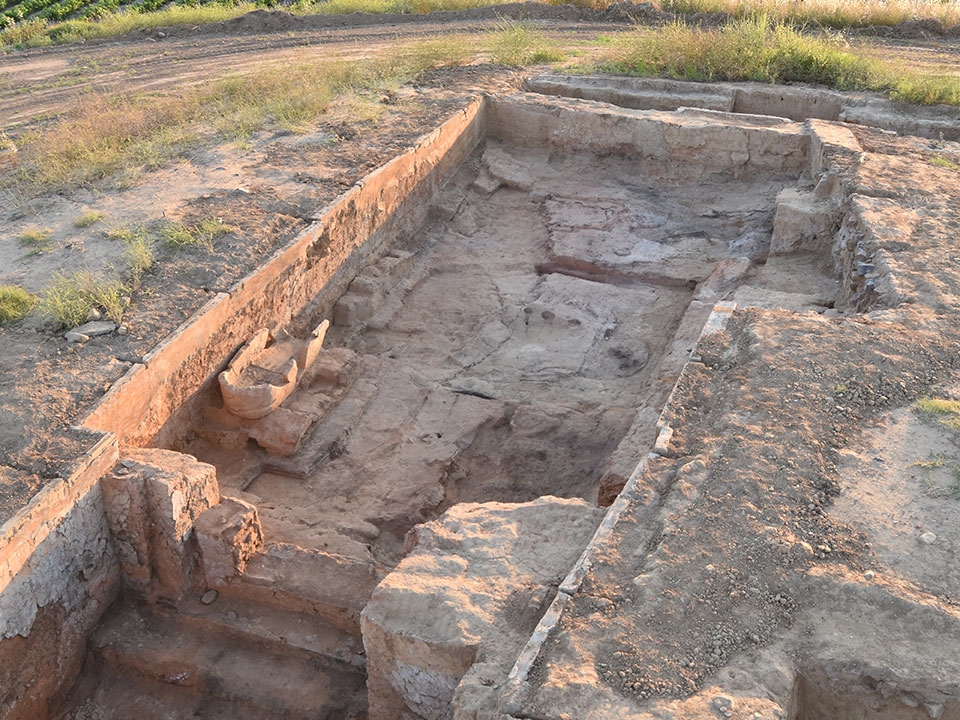
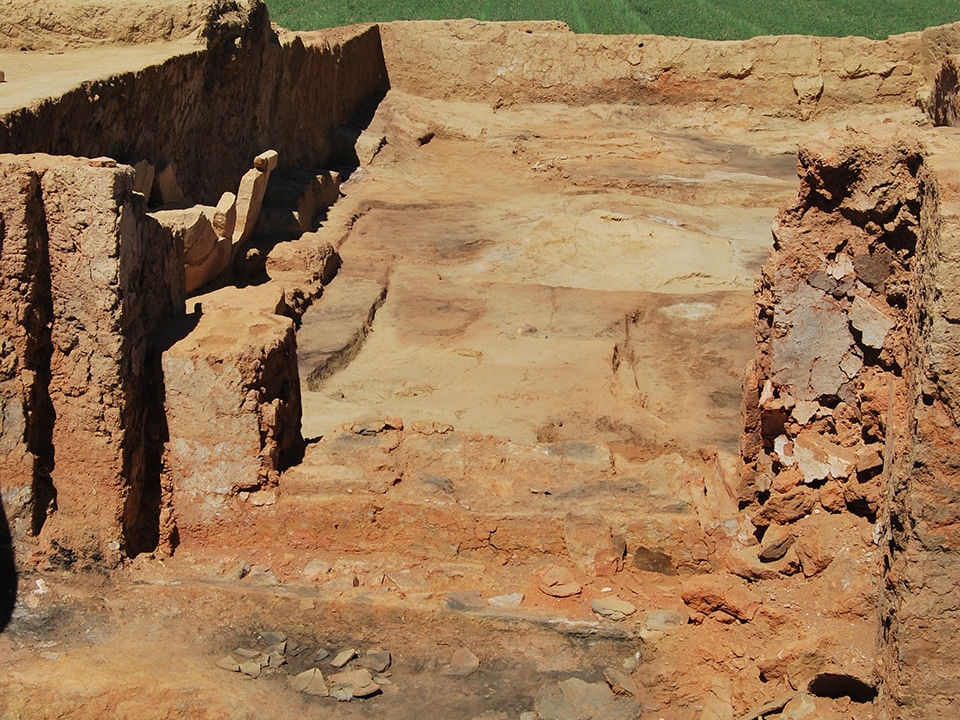
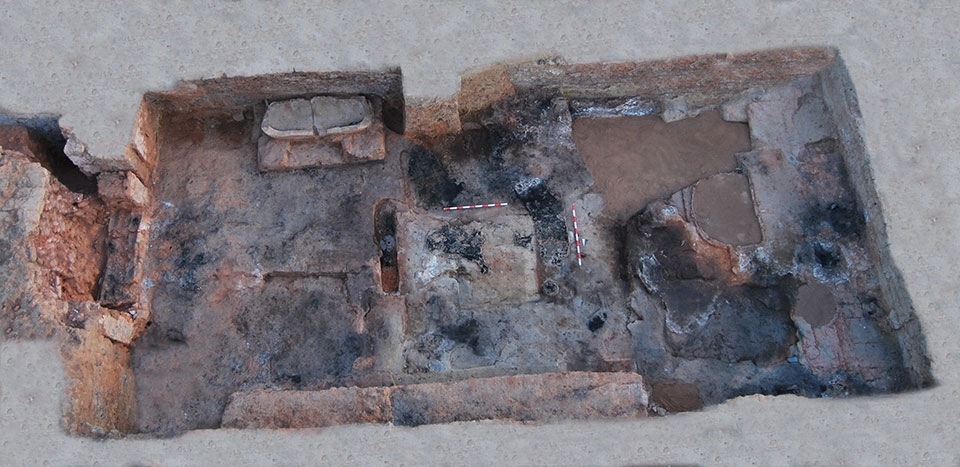
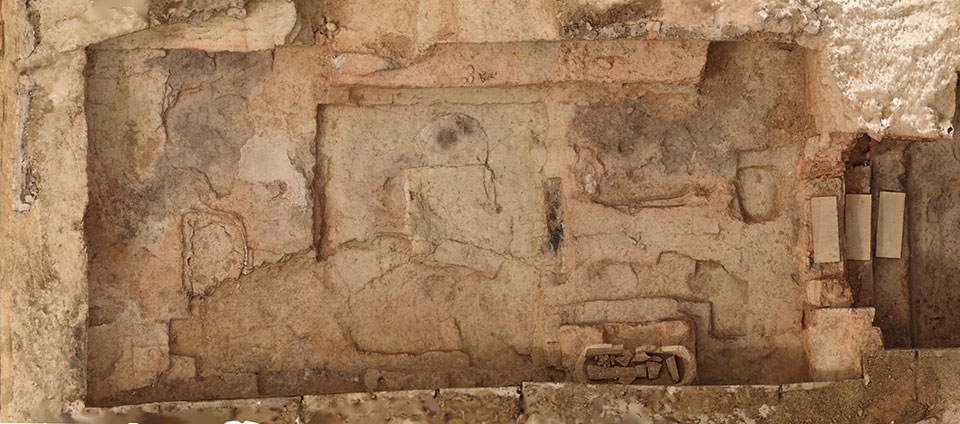
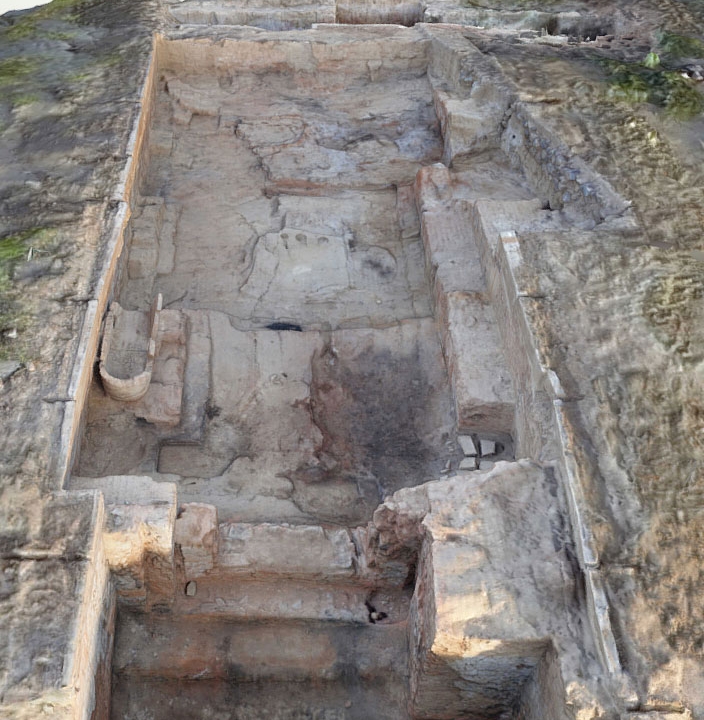
Room 100
Located in the western part of the tumulus, it is, so far, the largest room, measuring 70 m2. Rectangular in shape, it is structured in three areas differentiated by secondary architectural elements. The western sector stands out for the presence of a floor made of slabs in which an important deposit of plates was recovered; the central sector is presided over by an emblem in the form of an extended bull skin; and, finally, the eastern sector stands out for the existence of a "bathtub" and the door to the room. The room would have been covered by a brick vault system, the first documented to date in the protohistory of the Iberian Peninsula. 11111
Leyenda de números de puntos
2 - The vestibule

This is a square space with an approximate surface area of 12.5 m2, leading to four different areas, including room 100. The material recovered from this space includes a bronze bracelet and a set of 47 loom weights.
4 - North room
So called because it is located to the north of the vestibule, a 20 m2 distribution space is currently being excavated. The findings made to date include three bronze braziers and the remains of the first buried male body.
7 - Banquet room





To the south of the vestibule is a 22 m2 distribution space commonly called the 'banquet room' because of the materials that were recovered during its excavation. These include a collection of bronze objects consisting of two jugs, a grill, a sieve, two scales, a set of hooks, a cauldron and part of a handle decorated with a bull's-skin on which two pigeons stand facing each other. The ceramic objects include a set of strip-painted bowls, three decorated pots, eight miniature glasses, several lids and a set of imitation Greek wine glasses. This space communicates with two other rooms and has a small attic or window on its eastern wall where iron tools were grouped together. In front of the door that connects the hall with the banquet room, the remains of a censer with lion's feet were recovered.
16 - Measuring weights
Next to the north side of the staircase, a set of weights was recovered, consisting of seven bronze weights with a hexagonal section and with square holes in the centre. The remains of wool fragments attached to the weights suggest that they were stored in a small sack made of this material.
9 - Patio



This is an open space covering an area of 150 m2. To bridge the gap between the two floors, the courtyard has a monumental staircase almost three metres high built with slate slabs and lime mortar blocks. In front of the staircase, there is a slate floor that connects with the door that leads to it from the east. On its southern side, remains of a rectangular slate box have been found, from which a culvert runs through the courtyard until it disappears on its northern side.
On the floor of the courtyard, signs of the sacrifice of large numbers of animals have been documented, including horses, several cows, three pigs and a dog. The materials recovered in this area include part of a polychrome Greek marble sculpture, of which only the pedestal and feet have been preserved, as well as a set of glass bowls, also of Greek origin.
15 - Glassware




Very close to the marble sculpture, a series of glass bowls made in Greece were recovered, unique in the Iberian Peninsula. All of them are decorated using the incision technique, representing a radial pattern on their bases reminiscent of an open lotus flower. Isotope analysis shows that they come from northern Greece.
13 - Cist and drainage conduit



In the south-west corner of the courtyard is a rectangular box made of slate slabs from whose north eastern end there is a drainage conduit, also made of slate, which disappears under the northern profile of the courtyard. Inside, a large quantity of barley seeds and two repaired bronze spits were recovered
2 - Plate deposit

On the floor of the slabs at the western end, a collection of plates was recovered, which were made from clays collected from the area around the site. The significant number of specimens found has led researchers to link this discovery to the celebration of a banquet at the end of the building's useful life.
1 - Rush mat
Several fragments of a fossilised rush mat interpreted as a carpet were found on part of the floor of Room 100.
5 - Wall plastering

The walls of the building are decorated with a white plaster made of lime and kaolin. In the western sector of Room 100, part of the relief plaster is preserved, depicting waves.
12 - The staircase




At the western end of the courtyard, a monumental staircase consisting of a total of 11 steps stands 2.80 m high. The first five steps are built with adobe covered with large slate slabs, while the six lower steps have been built using ashlars made with lime mortar, a material never before documented in a site dating from this period.
8 - Ivory box


The materials recovered in Room 100 include a set of four bone and ivory plates that decorated a wooden box. The four pieces are decorated using the incision technique, with two lions devouring a herbivore on the smaller plates and a procession of fish and boats on the larger plates.
18 - Slaughter of animals







Specially arranged on the floor of the courtyard, a large-scale animal sacrifice has been documented, in the form of a hecatomb, consisting of almost fifty horses, as well as cows, pigs and a dog, the vast majority of which are still anatomically connected. Some of the horses, arranged in pairs and with their heads crossed or facing each other, still have iron bits in their mouths. To date, this is the largest animal sacrifice to be documented from the First Iron Age in the western Mediterranean.
3 - The roofing
The excellent state of conservation of the site has allowed us to study in detail the roof that covered room 100. It is a Nubian-type brick vault, built using adjacent rows. It is considered to be the oldest known vault in the Iberian Peninsula, since until the discovery of Turuñuelo, this type of structure was considered to be a Roman innovation.
9 - Door



Room 100 has a single entrance located on its eastern side, which coincides with the sunrise. It is a door with a 1.70 m span flanked by two square pillars that give the structure its monumental character. To access the room, you have to climb three clay steps with the counter-steps decorated with slate. On these steps, a group of amphorae that were burst by the heat of the fire that affected the building was documented.
10 - Semi-circular basin

At the western end of the room, there is a semi-circular basin made of lime mortar, the function of which is still unknown. A collection of nodules of lime and beach sand was recovered from its interior.
11 - Bench
Attached to the north wall of the room, part of a continuous bench built with adobe blocks that were later covered with slate slabs as decoration was documented. This structure is responsible for joining the three areas into which room 100 is divided.
17 - Sculpture

At the foot of the monumental staircase in the courtyard, part of a marble sculpture from Mount Pentélico was recovered. Only the pedestal and the feet have been preserved, but it is a carving of excellent technical quality. It is interesting to note the conservation of part of its polychrome, Egyptian blue for the pedestal and red iron oxide for the outline of the footprint and nails.
12 - Emblem in the shape of a bull's hide

In the centre of the room there is an altar made of adobe that measures 2.30 x 1.31 m. In the shape of an extended bull hide. It lacks a central 'focus', but a circular one was built next to its northern edge. A charred skin of an unborn animal was documented on the altar.
13 - Bathtub/sarcophagus


A bathtub/sarcophagus is built on a U-shaped pedestal made of adobe and decorated with slates. It measures 1.53 x 0.46 m. It was made from a large block of lime mortar on which the piece was sculpted. The manufacturing technique can be seen in the chiselling that has survived on the inside, as the outer side was polished and even decorated on one side with two incised motifs: five-pointed stars and lotus flowers.
14 - Urn with linen

One of the offerings recovered in the vestibule is a small grey ceramic urn in which part of a linen bag containing barley seeds was found.
1 - Room 100






Located in the western part of the tumulus, it is, so far, the largest room, measuring 70 m2. Rectangular in shape, it is structured in three areas differentiated by secondary architectural elements. The western sector stands out for the presence of a floor made of slabs in which an important deposit of plates was recovered; the central sector is presided over by an emblem in the form of an extended bull skin; and, finally, the eastern sector stands out for the existence of a "bathtub" and the door to the room. The room would have been covered by a brick vault system, the first documented to date in the protohistory of the Iberian Peninsula. 11111





